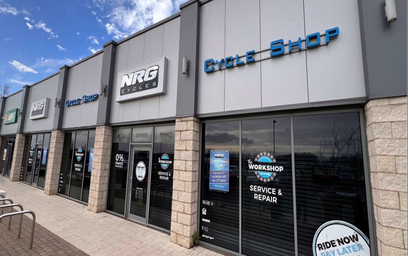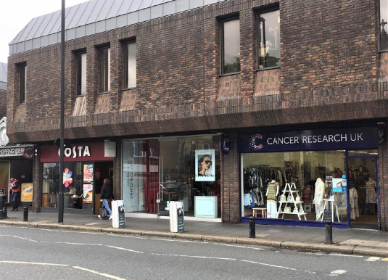Rent: £26,800 - £50,000
Region: Teesside
Town/City: Thornaby
LOCATION/SITUATION
The parade is located with main road frontage to the A174 next a new roundabout and entrance to Teesside Estate on Fleck Way, a well established industrial location covering an area of approximately 300 acres. The Anson Farm Pub sits opposite the junction. The dual Carriageway A19(T) is located approximately 0.25 miles to the East and Ingleby Barwick housing estate approximately 0.5 miles to the West, where residential development is still ongoing with in excess of 10,000 dwellings already built and expected to house up to 25,000 residents.
ACCOMMODATION
Arranged over ground floor and of clean shell condition. The accommodation provides the following areas/split.
| Unit 4 | 168 m2 | 1,809 ft2 |
| Unit 5 | 139 m2 | 1491 ft2 |
| Unit 4 & 5 | 307 m2 | 3,300 ft2 |
LEASE TERMS
The unit/s are available on a new effective Full Repairing & Insuring lease from £15.15 ps qft. The annual quoting rents as follows:
| Unit 4 | £32,500 pax |
| Unit 5 | £26,800 pax |
| Unit 4 & 5 | £50,000 pax |
BUSINESS RATES (Unit 4 & 5 Combined)
| Rateable Value | £63,000 |
| 2023/2024 UBR | £0.512 |
| Estimated Rates Payable | £32,256 |
Interested parties are advised to make their own Business Rates enquiries with the relevant Local Authority. Please note the assessment is for the units combined. If the unit is to be split the rates would be reassessed accordingly.
EPC
The property has an Energy Performance rating Of B41. A full copy of the EPC is available upon request.
COSTS
Each party is to be responsible for their own legal costs incurred with this transaction. All figures quoted are exclusive of VAT and other charges where applicable. There is a Service Charge for the common areas.
VIEWING
For enquiries, viewing, and general information, please contact @retail or our Joint Agents Connect Property.
Ian Thurlbeck
E: iant@atretail.co.uk
M: 07515 831 417
or
Andrew Wilkinson
E: andrew@cpne.co.uk
T: 01642 704 932
Property type: Retail
Rateable value: £63,000
Planning use: E
Download property details document

